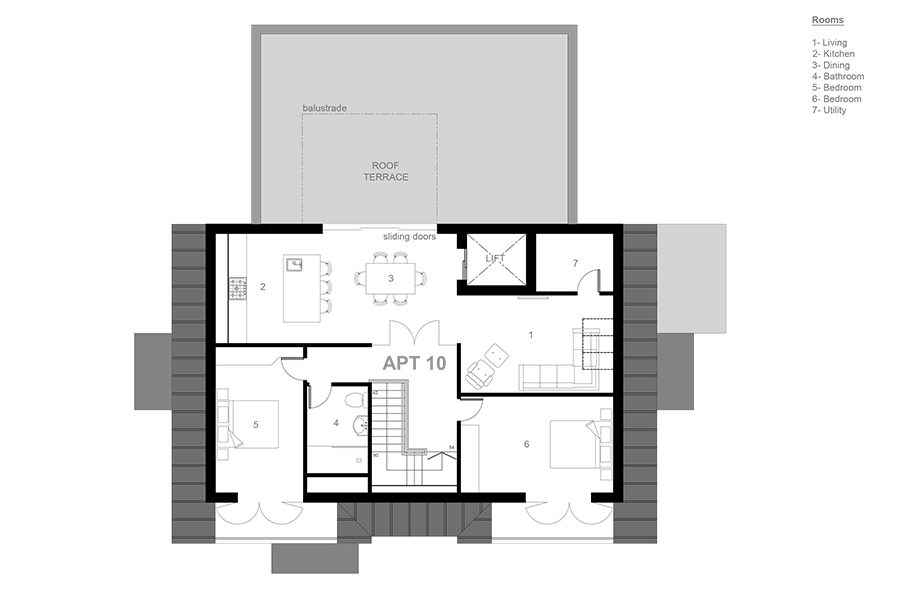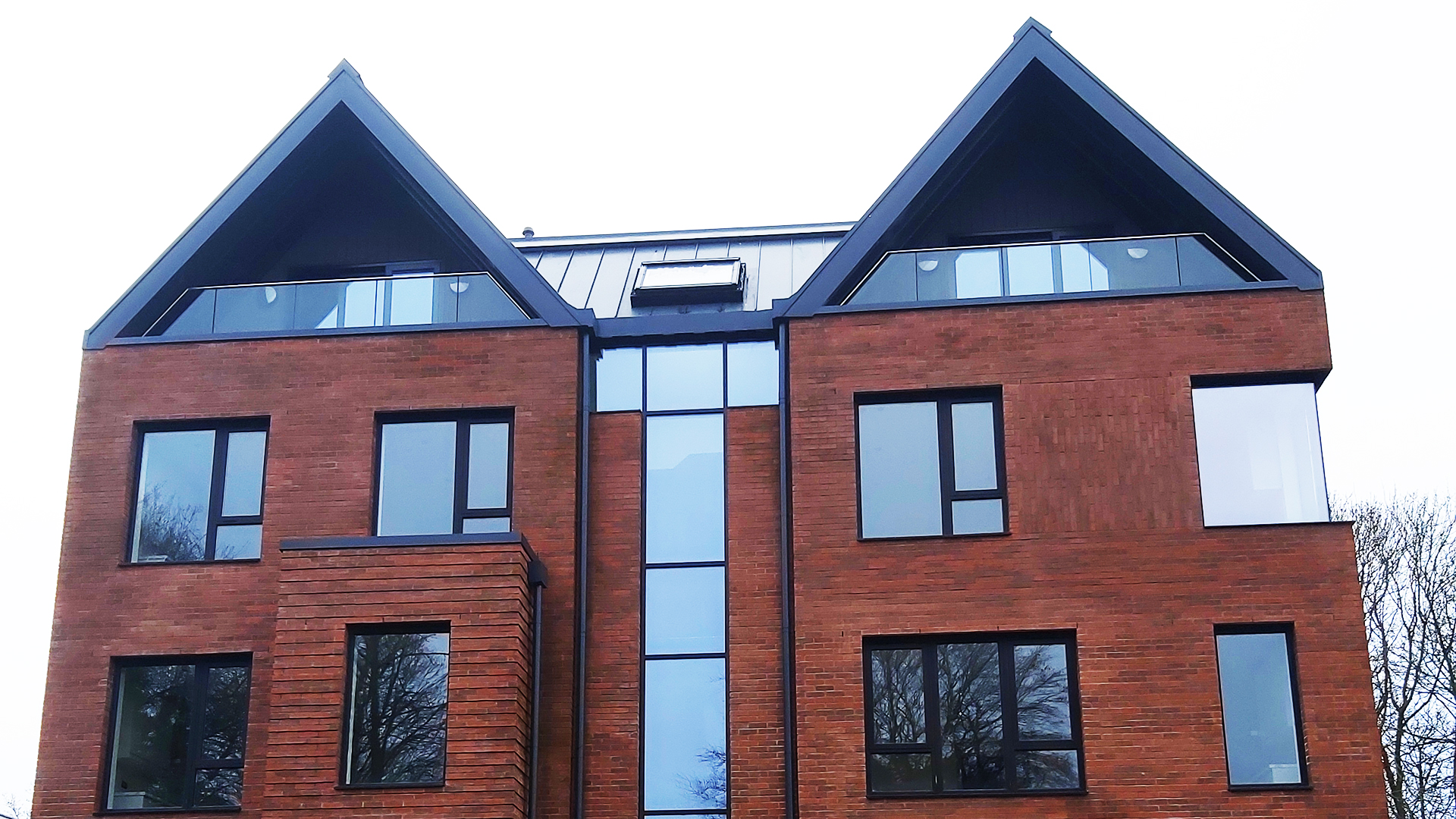Project: Apartments
DLDS: Stages 1 to 6
Key Details: The inclusion of Coach-Houses and a Penthouse provided 4 additional apartments whilst maintaining low visual density in a residential and conservation area.
DL Design Studio were commissioned in to work on a residential development on 1 Elm Bank which seeks to create good quality residential accommodation within the Mapperley Park and Alexandra Park Conservation Area.
The development consists of two, carefully designed buildings consisting of 10 x 2-bed and 3 x 1-bed spacious apartments which reflect the scale, typology and architectural context in a contemporary manner.
The main vision for this project was to positively contribute to Mapperley Park’s architectural and social identity, by introducing a design that improves its context both aesthetically and functionally.
The main building consists of 9 no. two bedroom apartments, with the addition of a two bedroom penthouse (with private lift access and terraces front and rear). The 3no. one-bedroom coach-houses were designed to reflect the out-buildings often found in curtilage of large single Victorian dwellings in this location. These allowed the development to maximise the plot whilst remaining respectful to the conservation area.
The project was completed on site in November 2023, and was fully let by February 2024.


